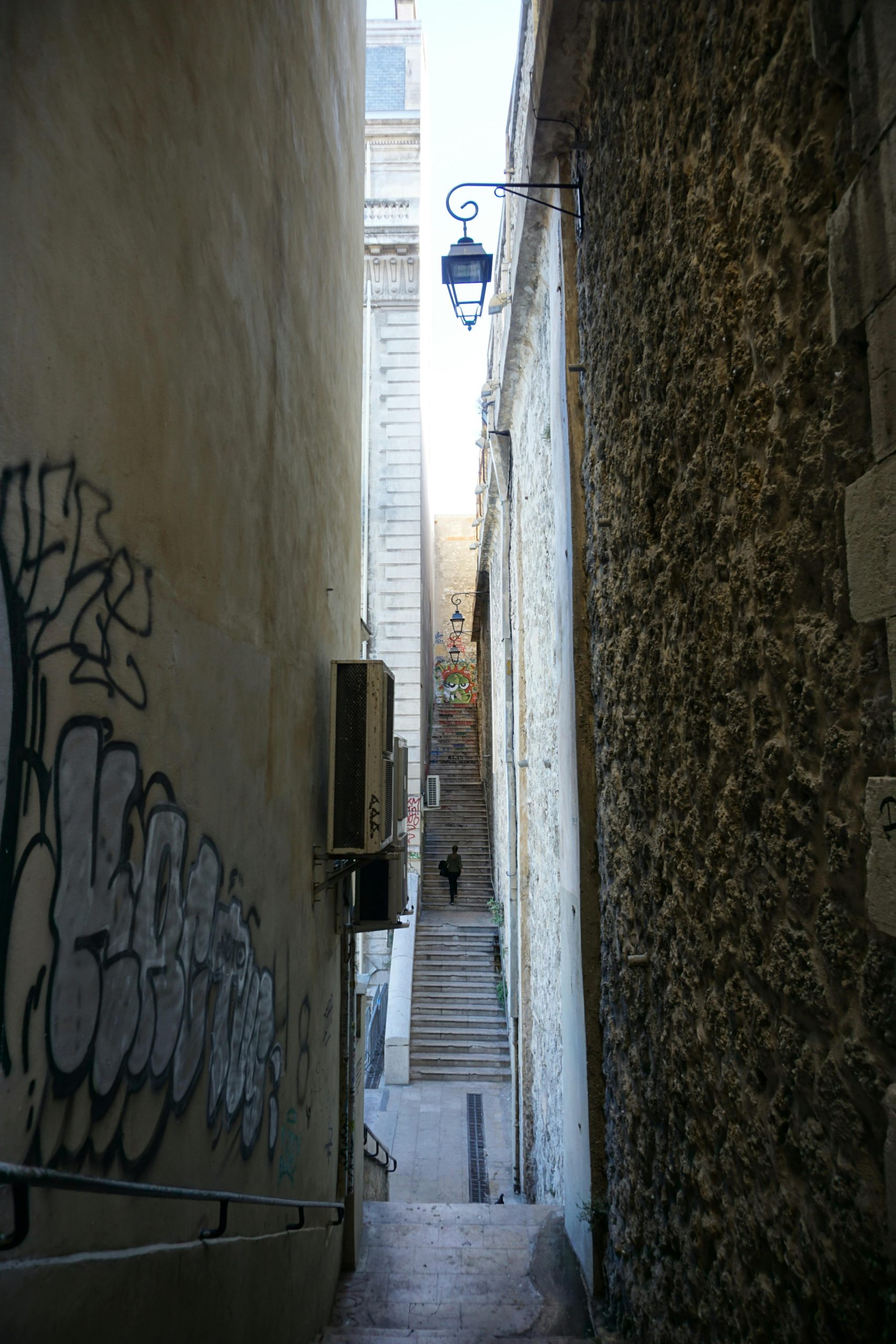The Mystery of Multiple Chimneys: Why Some Buildings Feature an Abundance
Have you ever noticed a building—or a series of connected structures—that seem to have an unusually high number of chimneys? It’s a curious sight that often leads to questions about their purpose and necessity.
Chimneys have long been an integral part of architectural design, primarily serving to vent smoke and gases from fireplaces, stoves, and heating systems outside of buildings. However, the need for multiple chimneys can stem from various factors:
-
Diverse Heating Sources: In some cases, different sections of a building may utilize different types of heating systems—like wood-burning stoves or gas furnaces—which require separate chimneys for proper ventilation.
-
Historic Design: Older buildings often reflect the architectural styles and heating technologies of their time, leading to a design with multiple chimneys. As heating methods evolved, some chimneys remained even when their original purpose was replaced.
-
Aesthetic Appeal: For certain architectural styles, having multiple chimneys adds character and visual interest to a structure. This decorative aspect can enhance the overall design without necessarily serving a functional need.
-
Large Spaces: Large buildings, particularly those divided into separate living or workspaces, may require distinct chimneys for efficient air and smoke management. Each unit within a multi-family residence or complex could have its own chimney system.
-
Local Regulations: Some regions have codes and standards that dictate chimney installations based on the building’s size, use, and the zoning regulations.
Understanding why some buildings boast numerous chimneys can spark an appreciation for their unique histories and architectural significance. Whether they serve practical purposes or are merely decorative, these structures tell a fascinating story about the evolution of our built environment.
If you have encountered any remarkable buildings with an abundance of chimneys, share your observations! Exploring these architectural quirks can be an engaging conversation starter and a way to delve deeper into the stories behind them.


Fascinating insights into the history and design of chimneys
As a Londoner, I’ve often admired the diverse architectural features of our historic buildings, many of which feature multiple chimneys. It’s interesting to note that in London’s older districts, these chimneys often tell stories of the city’s past heating practices and social dynamics.
For example, grand Victorian terraced houses and palaces were designed with multiple fireplaces to accommodate different rooms and social spaces, each requiring its own chimney. This not only ensured effective heating but also reflected the wealth and status of the inhabitants.
Additionally, I appreciate the point about aesthetic appeal. In some cases, these chimneys have become iconic features that define the skyline of certain neighborhoods, adding character and a sense of historical continuity. It’s a reminder that architecture often balances functionality with style, especially in regions with rich histories like London.
Finally, understanding local regulations helps us appreciate the complexity behind chimney installations—especially in conservation areas where alterations are carefully overseen to preserve architectural integrity. Such regulations ensure that these historical features are maintained for future generations.
Overall, these chimney structures are more than just vents—they are tangible links to our city’s industrial past, social history, and architectural evolution. Observing them prompts us to value not just their utility but also their storytelling significance within London’s vibrant landscape.
London’s Rich Architectural Heritage and Chimneys
As a London resident, I find the variety of chimney designs across our historic and modern buildings truly fascinating. Many of our Victorian and Edwardian properties feature multiple chimneys, which not only served functional purposes but also contributed to their distinctive aesthetic. For example, the terraced houses in areas like Kensington or Notting Hill often have a row of chimneys that add a charming, nostalgic character to the skyline.
Interestingly, these chimneys sometimes reflect the building’s original heating setup, with various fireplaces distributed throughout the home, especially in larger properties designed before central heating became commonplace. Many of these structures have been preserved or adapted, maintaining their historical charm amidst modern renovations.
Furthermore, London’s use of chimney stacks also tells a story about the city’s industrial past and evolving urban landscape. Recognizing these architectural details deepens our appreciation of how historical building regulations, technological progress, and aesthetic preferences have shaped our city’s appearance over centuries.
Overall, London’s chimneys serve as a wonderful reminder of our